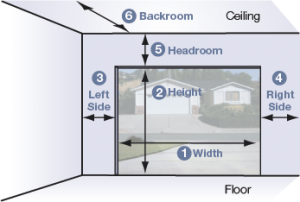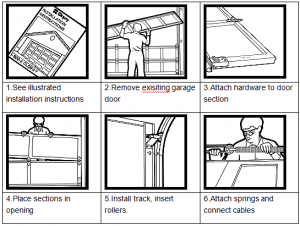1. HOW-TO-MEASURE FOR YOUR NEW RESIDENTIAL GARAGE DOOR
Use the drawing and instructions below to measure your existing garage door.
1. HOW-TO-MEASURE FOR YOUR NEW RESIDENTIAL GARAGE DOOR
Use the drawing and instructions below to measure your existing garage door.
STEP #1
Measure the width and height (1 and 2) of your door opening in meter or feet to determine the garage door size you need. The rough opening should be the same size as the door.

STEP #2
Measure area labeled sideroom left and right (3 and 4) – a minimum 3-3/4″ is required on each side for installation of the vertical track for a standard extension spring and standard torsion spring.
STEP #3
Measure area labeled headroom (5), which is the distance between the top of the door opening (jamb header) and the ceiling (or floor joist). 10″ is required for the standard extension spring system while 12″ is required for a standard torsion spring System. If you have restricted headroom, special hardware is available. Additional headroom is required for installation of an automatic garage door opener. NOTE: If garage door height extends above the opening, the headroom measurement should be adjusted proportionately.
STEP #4
Measure area labeled backroom (6) – distance is measured from the garage door opening toward the back wall of the garage. Door height plus 18″ is required. Additional back room may be required for automatic garage door opener installation.
2. HOW TO INSTALL A GARAGE DOOR
